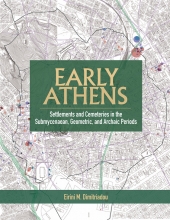Item record
Spatial metadata
Documentation
Description of mapping methods
Twenty-two plates of photogrammetric plans of Athens, from the former Ministry of the Environment, Regional Planning, and Public Works, in scale 1:1000, were digitized, updated, in some cases corrected, and unified into an overall basemap. This general template was enriched with the names of the streets and the numbers of the plots related to this study through a collaboration with an architect-engineer. Based on the latest research, the course of the Themistoclean fortification wall of the city and the ancient street network were drawn and the Eridanos and Ilissos Rivers were added. All plans are orientated to the north.
The material was transferred to the digitized basemap using the design program AutoCad (2008 and 2010). The architectural remains were plotted by area, period, and type (mortuary remains; habitational remains). The AutoCAD layers were migrated to SVG (Scalable Vector Graphics) files and compiled online using Leaflet, a JavaScript library for interactive map interfaces.
The colors and the symbols chosen for marking the remains of each period are those described in the key to the maps. The reference numbers plotted with the associated data correspond to the numbers of entries in the gazetteer (e.g., Site 30 on the map of Area III: Psyrri – Koumoundouros Square corresponds to ΙΙΙ. 30).
Of the wells referred to in the excavation reports, only those that have been dated by their excavators are marked. Otherwise they are omitted, since it is not possible to include them in any of the chronological maps. Remains dated to the transition from one period to another are presented on the topographical map of the earlier of the two periods. Archaeological data dated to an interval spanning part of two periods are depicted only on the map of the period in which they first appear, while remains of the same period but that are not absolutely contemporaneous are presented overall. It is not possible to image the temporal phenomenon of the founding and the abandonment of installations in the same period. The reference in the texts to the plans of the individual areas is by the Roman numeral of the area and the period. For example, the Digital Map VIII SM corresponds to the Submycenaean period of Area VIII —that is, the Acropolis.
Archaeological sites are identified with appropriate symbols and a hatched circle in the color of the period is overlaid in order to facilitate the immediate perception of the extent of mortuary activity overall for the entire city. This hatching is placed above graves (if they are more than two and are neighboring, they are covered by one common hatched circle), sites at which intact vases from destroyed graves were found, and sites with pottery attributed to burial activity.
Reuse
Dimitriadou, Eirini M., 2019. "Area V: Commercial Center (Early/Middle Geometric Period)" for Early Athens: Settlements and Cemeteries in the Submycenaean, Geometric, and Archaic Periods. Version 1. Cotsen Institute of Archaeology Press. https://doi.org/10.25346/S6/AZEFZR
